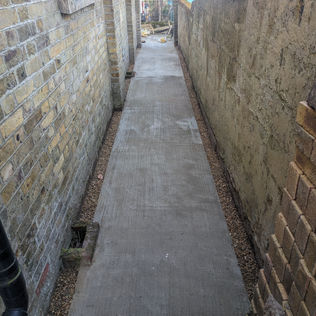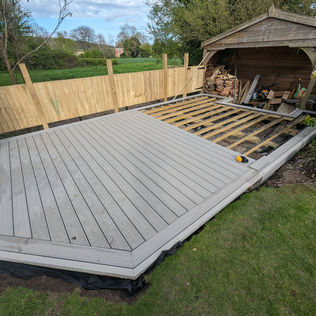
Bigger Projects
We carry out every type of residential project and these bigger projects show the quality of work we can deliver at scale.
If further information is needed, we can provide references, site visits and far more comprehensive photos of the builds below including pictures during the building process.
Landscaping and Patio
This was a large landscaping project carried out in the picturesque village of Aldington. One of the first elements was creating a path with decorative stone up to the high point of the garden, where a bespoke sleeper bench was built to enjoy the view of the surrounding area.
Bigger things followed, with lots of oak sleepers placed around the property to create borders and enable easy navigation of the garden. Finally, a patio was constructed on a strong base of compacted aggregate and bordered with more oak sleepers. The patio will be used for barbecuing and entertaining, with further plans in place for a summer house down the line to enable further outside living.
Click on image to enlarge and view captions
Oak-framed Porch and Renovations
Click on image to enlarge and view captions
We were commissioned to work on a beautiful property in the heart of the Westwell Downs. There was a fantastic entrance space, but the existing setup was in need of improvement to make it both more attractive and functional.
A new oak framed porch with a complicated multi-hip roof was erected, a new opening created for a new front door and the two entrance rooms were fully stripped out, re-plastered, tiled and painted to bring them up to specification with the rest of the house.
Some features of note are the beautiful natural stone flooring, the herringbone reclaimed brick floor to the porch and the excellent integrated cupboards to hide the boiler, electrics and create buckets of storage
Chapel Porch and Landscaping
This chapel has recently been converted to a livable space in a village near Canterbury. The porch previously was an unusable, cold space, with too many doors and no insulation. We bricked up one of the doors and added a window to keep the symmetrical look, added insulation then fully plastered the interior to match the look with the rest of the chapel.
New guttering and freshly painted fascia and front door freshened up the front, and the window sills and front wall were fully re-rendered to repair previous damage from a lorry and weathering over time.
Down the side and back of the house, access to the garden was vastly improved via a new concrete path and a large external staircase all built to UK building regulations.
Click on image to enlarge and view captions
Composite Cladding and Decking
Click on image to enlarge and view captions
This recently converted bungalow had a number of timber elements around it which the owner had grown tired of maintaining over the years.
We replaced all of these elements with brand new composite decking and cladding, supplied by a local company in Westwell. All old timber products were removed from the building and disposed of, then the new composite accents were fixed to the building in a colour which really compliments the striking new render on the house.
A rotten old timber decking was completely demolished and re-built from the ground up. Strong treated timber framing was constructed, with all joists taped to prevent water sitting on top and starting the rotting process early. A new colour was chosen to contrast with the house and a new 3ft fence erected to enable uninterrupted views of the field behind, both from the house and while entertaining on the decking.
Ground Floor Extension
This was a complete start to finish build of a medium-sized extension in the village of Frittenden. There was an existing, smaller extension here previously which housed an old village shop. We increased the footprint of the extension with a closely matching brick and brought the insulation values up to modern standards. We constructed a new roof with a skylight to bring in more natural light and let the space feel even bigger than it is.
Many elements of the build included using second-hand materials, such as the skylight, doors and some of the woodwork inside. We really enjoy when builds incorporate this, as it lets us freshen up and re-use something which would otherwise have been thrown away.
The space has all facilities for two guests to stay separately from the main house, enabling them to enjoy stunning walks and pubs in and around the village.
Click on image to enlarge and view captions
Full House Renovations
Click on image to enlarge and view captions
This build was carried out for a couple who had recently bought a dilapidated house in Whitstable, with the intention of fully gutting it and upgrading everything.
Downstairs are some of the more standout features of the project:
-
A gorgeous herringbone floor was laid throughout on a newly self-levelled base
-
A brand new high specification kitchen with fully-integrated units
-
Oak doors throughout, including a centre-piece double door into the living room
-
A high-specification media wall was fitted to be the focal point of the living room. The fitted fireplace and television are shouldered by large cubbies for storage and presentation of items












































